Rastenburg Castle
The town of Rastenburg (now Kętrzyn), located on the right bank of the Huber River, a tributary of the Alle River (Polish: Łyna , Russian: Lava), at the western end of the Masurian Lake District, has a long history. Before the arrival of the Teutonic Order, these lands were inhabited by the Prussian tribe of Barts. The Prussian settlement of Rast (Prussian: "pole" or "stake"), on the site of which the knights later built their castle, occupied the top of a hill near Huber. The conquest of Bartia by the Teutons took place at the end of the 13th century. At the end of the first quarter of the 14th century, the colonization of these lands by German settlers began. In 1329, a wooden watchtower was built on the site of the former Prussian settlement, becoming part of a network of fortifications erected by the knights along the eastern borders of the Prussian territories they had conquered. Administratively, Rastenburg Castle (Rastembork) was subordinate to the commander whose residence was Balga Castle, although in 1393-1397, 1418-1422 and in 1477-1525 the castle was subordinate to the commander of the Rhine (Rhein, now Ryn).
Originally built of wood, Rastenburg was captured and burned twice (1345 and 1348) by Lithuanian troops led by Olgerd and Keistutis.
In the middle of the 14th century, construction began on a stone castle located in the southeastern part of a fairly large settlement at that time, which was granted city rights by the commander of Balga, Henning Schindekopf, in 1357. Protective walls with thirteen towers and two gates surrounded the city. The city walls were also partly castle walls. In the southwestern part of the city, a powerful brick church of St. George was built by 1359. The construction of Rastenburg Castle was completed in the second half of the 14th century. It was a very small castle, significantly smaller than most of the order castles. It was surrounded by walls and a moat. Later, to the south of the castle, on one of the small tributaries of the Guber, a dam and a mill were built, and the pond became a natural obstacle protecting the castle from the south. The castle had three wings and occupied an area of 31 by 37 m. Initially, there was no foreburg. The entrance gate to the castle faced the city. A bridge was thrown across the moat to the gate. The northern three-story (not counting the cellars) wing was the main one. The first floor was occupied by utility rooms. The second floor housed chambers, a refectory and a prayer room. The third floor was intended for defensive purposes, as well as for storing supplies. The eastern and southern wings of the castle were lower and were used for utility needs. They also housed guest chambers. The upper floors of these wings were also intended for defensive purposes. A well was dug in the center of the courtyard. On the outside, the castle walls were decorated with blind lancet-shaped windows. At the beginning of the 16th century, the castle was surrounded by an outer defensive wall with three bastions. In 1454, during the war between the Order and the Prussian Union, the castle was captured by the townspeople. The most zealous of them, led by a local shoemaker, drowned the Order's governor Wolfgang Sauer in a mill pond. After the castle was once again in the hands of the knights, they took revenge by banning any member of the shoemakers' guild from sitting on the city council. This ban was only lifted when Prussia became a secular state.
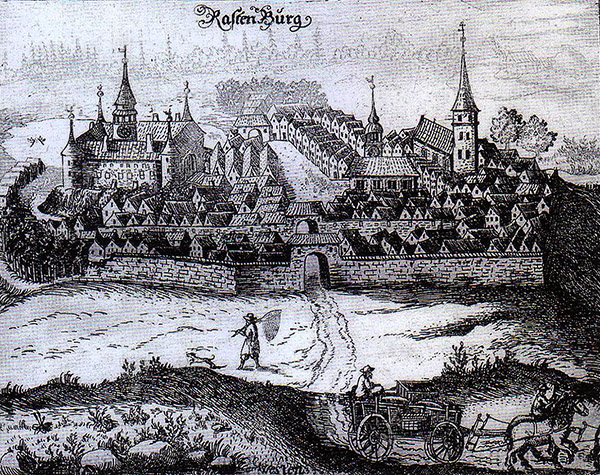
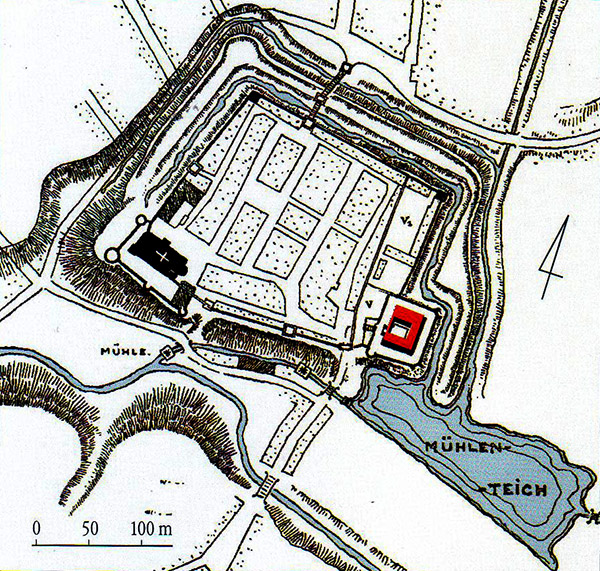
In 1528-1529, the castle was modernized. The next stage of its reconstruction took place in 1559-1566. This resulted in the appearance of a second gate in the eastern wing (the gate is now bricked up). In 1622, a cylindrical tower was built in the northwestern corner of the castle courtyard. The interior was also rebuilt. The kitchen and brewery, as well as the vaulted cellars located underneath, were converted into living quarters. The northern wing was partially dismantled and the height of all the wings was equalized. At the end of the 18th century, the castle burned down. In 1910, the mill pond was drained. By this time, the city had bought the castle and in 1911-1912 it was adapted for housing for the townspeople, for which purpose rectangular windows were punched in the walls, which are still visible today. The castle finally lost its original appearance. Until 1945, the castle housed administrative offices and residential apartments, and the basement of the northern wing was used as a bomb shelter.
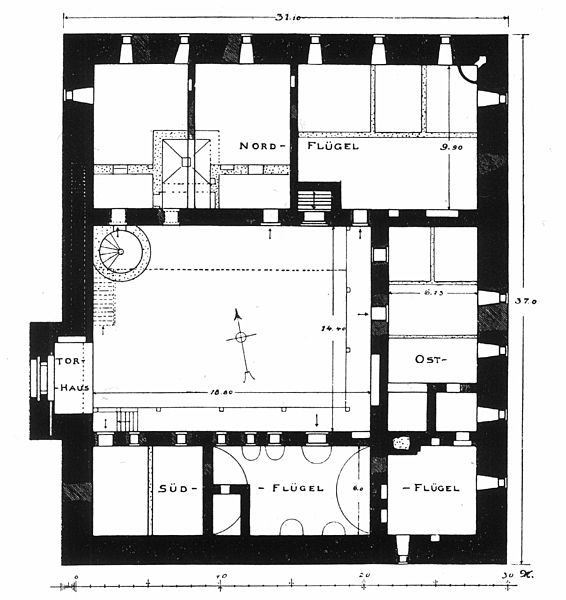
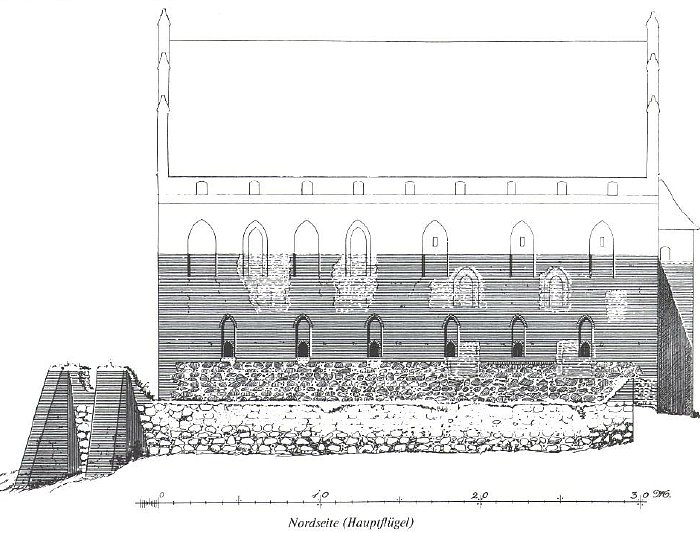
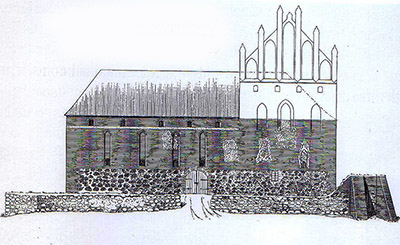
During the battles for East Prussia, Rastenburg suffered greatly. About half of the buildings in the city were destroyed, and the castle itself burned down. It was restored in 1962-1967, although the goal was not to return it to its original appearance. Drawings by Konrad Steinbrecht were used as a basis for the reconstruction. The northern wing was restored to its original height. Its intricately decorated gables were also restored. The castle currently occupies a museum.
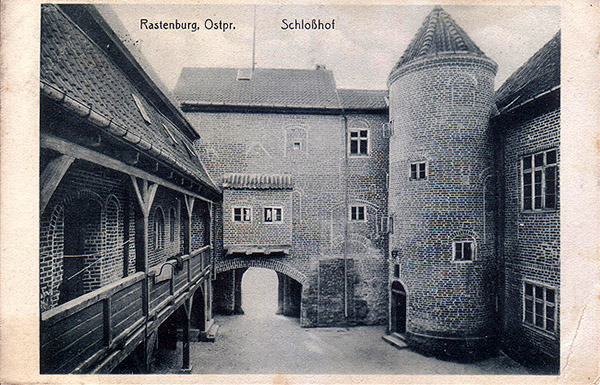
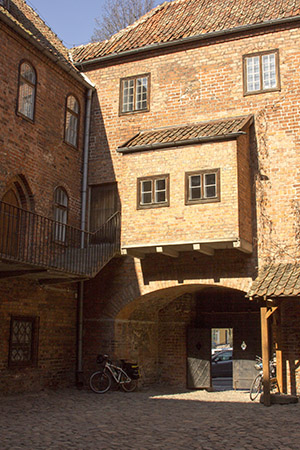
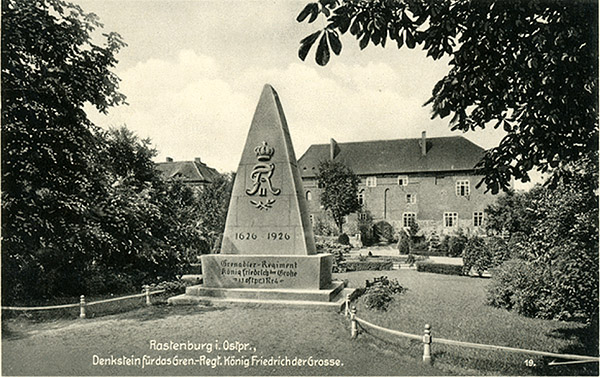
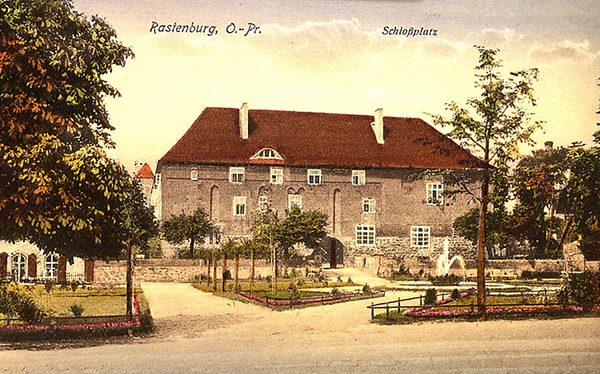
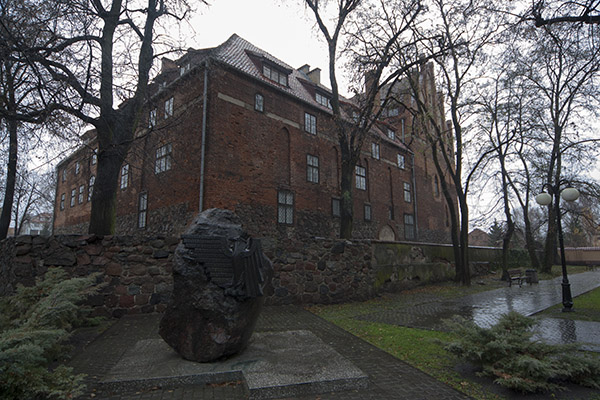
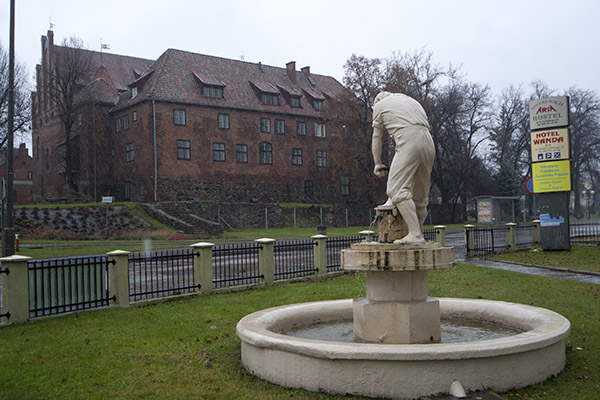
Source:
Jackiewicz-Garniec M., Garniec M. Castles of the State of the Teutonic Order in Prussia . — Olsztyn, Studio Arta, 2013.
