Order churches of the Sambian Peninsula
In addition to forests, lakes and beaches of the Baltic Sea, the peculiarities of East Prussia also include the Order churches, which are especially numerous on the Sambian (Samland) Peninsula. Only the churches of Ermland (Warmia) remained Catholic, while in the rest of East Prussia, since the Reformation, almost all churches have become Evangelical. Following tradition, the Catholic church is a continuation of the mass associated with the sacrament of worship. The center of the Catholic church is the altar. The altar is also the main element of church Gothic. In East Prussia, after the Reformation, it was necessary to solve the problem of introducing new Protestant canons into existing religious buildings. These canons put at the forefront not visual effects, but the word about God, to which the community would respond in a chorus of praise. And the round shape of the church would best meet these requirements. But the order's churches were rectangular, so over time they were functionally reoriented. This was achieved by constructing galleries along the interior walls and combining the pulpit with the altar.
But the changes made to the interior of churches did not always go smoothly. Often, the reconstruction led to a disruption of lighting, and all the beauty of the interior of the church was lost. In the times of early Protestantism, little attention was paid to the interior of the order churches. Often, during the restoration of dilapidated or collapsed Gothic spires, their original form was not restored, but new wooden pyramidal spires were built. Only in the second half of the 19th century did the Protestants realize all the beauty and balance of the old order churches, and attempted to recreate them in the so-called neo-Gothic style.
Adolf Boetticher 1 noted that the German Order built not only castles, but also parish churches, which stood quite far from each other and served, if necessary, as shelter for the local population (Adolf Boetticher. Bau- und Kunstdenkmäler der Provinz Ostpreußen. – 1892-1898 ).
When looking at these village churches, one is struck by their size. In Central and Southern Germany, where Christianity had been established several centuries earlier than in Northern and Northeastern Germany, churches were built for already established communities. Whereas along the Baltic coast, churches were initially built on pagan lands, and the power and grandeur of these buildings made them unique centers of attraction for Christian communities. This is how the churches of Mecklenburg, Pomerania and East Prussia were built, and for this reason they had large dioceses.
Parish churches generally belong to one architectural type, which is a building with a rectangular nave with, as a rule, small choirs and a gable roof. Less common are multi-pitched roofs, usually on the eastern side of the choir. A tower was usually added to the western side.
The interior of the church is a solid star vault, which in large city churches rests on eight simple columns. In smaller village churches, the vault rests on consoles. The churches of the 14th century demonstrate austerity and simplicity of style and a virtual absence of detail and decoration.
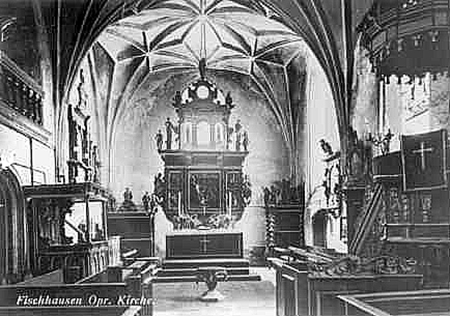
Some researchers (in particular, Konrad Steinbrecht 2 ) considered the star vault of the Order's churches to be an architectural "invention" of the Order's architects. While von Quast 3 assumed that this form of vault penetrated into Prussia via Lübeck from England. But Steinbrecht reports that the star vault was used in the construction of the choir of the Church of St. Johann in Thorn (Torun) around 1250. The vault of the chapel of Lochstedt Castle, built around 1275, also has a star-shaped form.
In the oldest buildings of the German Order, Steinbrecht continues, star vaults have been used since the middle of the 13th century, and since 1300 they have been used everywhere. Thus, von Quast's assumption that vaults of this form came to Germany from the Cathedral of the Blessed Virgin Mary (1296-1321) in Lichfield (England) is incorrect.
The order's architects used Kulm feet and rues as a system of measurements. A Kulm rue is 15 feet, i.e. 4.32 m, and a Kulm foot is 0.288 m. The dimensions of the churches on the Sambian Peninsula correspond perfectly to this system of measurements. The architect began by calculating the horizontal dimensions of the church based on the number of worshipers that could be accommodated inside the church. For example, the dimensions of the church in Rudau are 8 rues long and 2.5 wide. The church in Labiau is 6.5 by 3 rues, respectively. The dimensions of the church in Kaimen are 8 by 2 rues. The length of the church in Schaaken is 8.2 rues, in Arnau - 8 rues, etc. The width of the choir of the churches in Schaaken, Arnau, Wargen, Pobetten is exactly 24 Kulm feet.
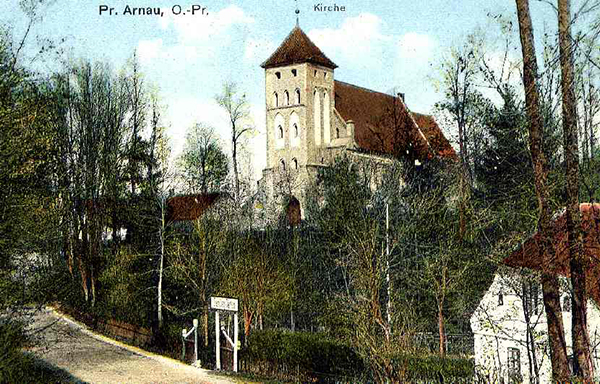
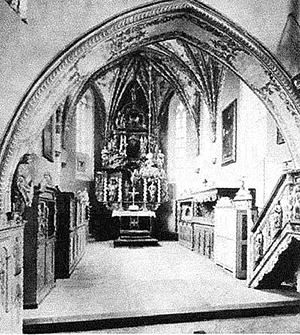
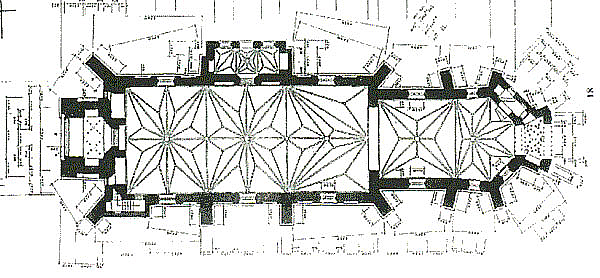
The churches built by the Order in Samland can be divided into three groups, primarily by time.
The first group consists of churches with simple star vaults, with massive walls without buttresses. A narrow staircase leads up from the front of the nave. Churches of this type include the chapel in Lochstedt and the church in Juditten. The time limit for such buildings can be taken to be approximately 1290.
The second group also represents buildings with powerful walls without external buttresses, but at the same time there are internal buttresses, narrowing the vault. Cross-shaped vaults over different parts of the room, divided by "ribs", turned out to be very small, not requiring strengthening with other elements. Sometimes such cross-shaped vaults were transformed into star-shaped ones. A narrow stone staircase, as before, leads along the western wall to the tower. The construction time of such churches is limited to the period from 1290 to 1320. Such are the churches in Fischhausen, Medenau, Kumenen, Pobetten, Povunden, Kaimen, Legitten.
The church in Tierenberg represents a transition to the third group: it still has internal buttresses, which reduce the area of the vault, but external buttresses also appear, which were erected simultaneously, starting from the basement. In the churches of this group, the buttresses are joined in the roof vault, with the outer one continuing the inner one. Such are the beautiful church in Arnau, the churches in Wargen, Kremitten and hundreds and thousands of churches built west of Samland.
In the last third of the 14th century, a second entrance appeared next to the usual entrance to the tower, from which a brick staircase led up. Obviously, this indicates that the Order's lands were cleared of enemies and there was no need to fear the capture of churches by pagans.
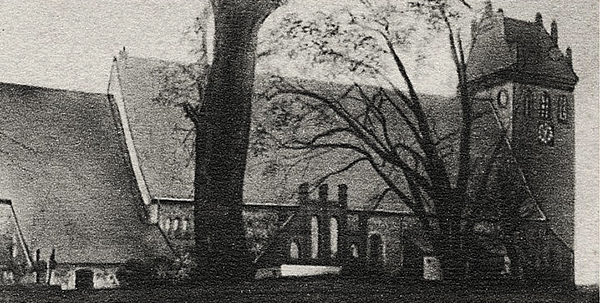
Gothic masonry is typical for the order churches. Block masonry appears only in the Renaissance. Cross-bondage has been used only since the first half of the 19th century. Gothic masonry is understood as either the "header/spoon" sequence (actually, Gothic or Polish masonry) or "two spoons/header" (Vendian masonry).
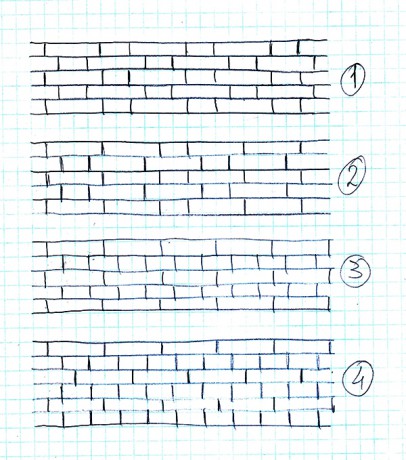
Both types of masonry came from Marienburg. The High Castle was built around 1280 using the latter method, and the Middle Castle was built using the former method in 1382. The Frauenburg Cathedral (1388) was also built using the latter method. Most likely, there were no clear regulations on the choice of masonry method, and the use of one or another method depended on the taste of the architect. The order churches of the Sambian Peninsula, with the exception of the church in Povunden, use the first, Gothic, type of masonry. And only in the Povunden church do we see alternating two spoons with a header. Since it was built before 1325, we can speak of both types of masonry as Gothic.
Masters of the Nuremberg school often participated in the design of the interiors of the churches. Imitation of their styles in painting and wood carving was also developed in the churches of the Sambian Peninsula (St. Lorenz, Tierenberg, Medenau, Laptau, Kumenen, Povunden, Germau, etc.). Then comes the period of the early Renaissance with its magnificent Baroque altars, pulpits and benches (Borchersdorf, Wedenau, St. Lorenz). Here it is appropriate to recall the name of Melcher Cremer, a carpenter from Königsberg, who in 1581 created a magnificent example of a wooden pulpit in the Tierenberg church, and decorated it with rich inlay. In the design of the pulpit, the master used an ornament of tulips and carnations (symbols of the Renaissance), which were very popular in the 16th century. His works can also be found in other churches – in Arnau, Fischhausen, Schönwald, Steinbeck, Brandenburg.
The work of another carver, Hans Paurman, can be seen in the church of Wormditt in Poland. The Rococo style is represented in the interiors of the churches of Urnau and Metgetten.
The greater prevalence of the Baroque style in comparison with Gothic in the interior design of churches can be explained by the fact that in 1519, due to a lack of funds for waging war with Poland, by order of Duke Albrecht, many silver and gold items were sent to Königsberg for remelting. Gothic altars can be found in the churches of Fischhausen, Pobetten and Medenau.
Oddly enough, the old Gothic fonts were located outside the churches and were decorated more colorfully than the Baroque fonts that replaced them and were installed inside.
Prussians and people from various German lands gradually settled around the castles and churches. If a settlement was too small to receive city rights, it was called "liske" (lishka, liska). At first, these were Liska-Shaaken, Labiau, Tapiau. The Order or the bishop granted large settlements city rights. German colonists, as a rule, gathered around themselves Prussians loyal to the Order, heading the community. The community paid a certain tax on the lands allocated to it. Control over the collection of taxes from the inhabitants of the settlements was carried out by the so-called Schultheiss, or Schulz - representatives of the nobility, authorized by the Order or the bishop, and who were the executive authority on the lands under their jurisdiction. Thus, in East Prussia, the colonization of the lands differed little from what had once been in other German lands.
(based on the book: Walter Dignath, Herbert Ziesmann. The Churches in Samland. — Rautenberg, 1987)
__________________________
Notes
1. Adolf Bötticher ( 1842-1901 ) -
German architect, art historian, archaeologist and specialist in the protection
of historical monuments. In 1891 he was appointed custodian of historical
monuments of the province of East Prussia. He died in the village of Warniken
(now Lesnoye, Zelenograd district).
2. Conrad Steinbrecht ( 1849 - 1923)
- German conservative, keeper of the Marienburg (Malbork) castle.
3. Ferdinand von Quast ( 1807 -
1877) - German archaeologist and architect, the first Prussian conservator of
historical monuments.
