Heilsberg Castle
The former residence of the Bishop of Ermland (Warmia) is rightfully one of the architectural gems that we inherited from the Teutonic Order. Heilsberg Castle (now Lidzbark Warmiński) with its massive corner towers, magnificent vaults and colourful interiors impresses and enchants, captivating with its history. The town of Heilsberg, the former capital of Ermland, arose between Allenstein (now Olsztyn) and Bartenstein (now Bartoszyce), at the confluence of the Alle (Polish: Łyna , Russian: Lava) and its tributary Simser (now Symsarna). On this site there was a fortified settlement Lecbarg, belonging to the Prussian tribe of Pogesans, captured by the Teutonic Knights around 1241. As usual, the knights built their own fortification on this site, which already in 1264 bore the name Heilsberg. In 1242, the Prussians burned the fortress, which was later rebuilt by the knights. In 1251, Ermland came under the control of the church and a bishopric was established here. Around 1260, the first local bishop Anselm (c. 1210 - 1278) ordered the wooden fortress to be reinforced during the second Prussian uprising. But this did not save Heilsberg, which after the siege again ended up in the hands of the Prussians, and only in 1273 did it return to the control of the order.
To the west of the castle, on the banks of the Alle, a settlement was founded by immigrants from Silesia, which in 1308 received a charter granting it city rights from Bishop Eberhard von Neisse. The city, which became the center of trade and crafts in Ermland, developed quickly. A mill, a sawmill, and a blade sharpening workshop appeared there.
But in 1341 Bishop Hermann of Prague moved his residence to Wormditt (now Orneta), where he began building a stone castle. In Heilsberg, construction of a stone castle began in 1348. Johann of Meissen, who replaced Hermann of Prague, made Heilsberg his residence again in 1350. Under him, the foundations of the castle were laid and the construction of the walls began. Under the next bishop, Johann Stryprock, the walls were finished and the castle was roofed. It was only during the reign of the next bishop, Johann Sorbom (1373-1401), that the construction of the castle and the interior decoration were completed. For the next almost four and a half centuries (until 1795), the episcopal see was located in Heilsberg, which became the center of government for the entire Ermland diocese. Laws were passed here, courts were held, and diplomatic receptions were held. All the Warmia bishops contributed to the improvement of the castle interiors and to the replenishment of the castle library.
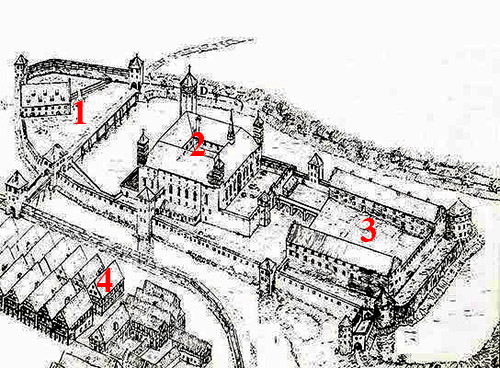
During its long history, the castle has seen many disasters. Already in 1442, the first major fire occurred here. In the second half of the 17th century, during the Polish-Swedish war, Lidzbark Warmia was plundered by Swedish troops.
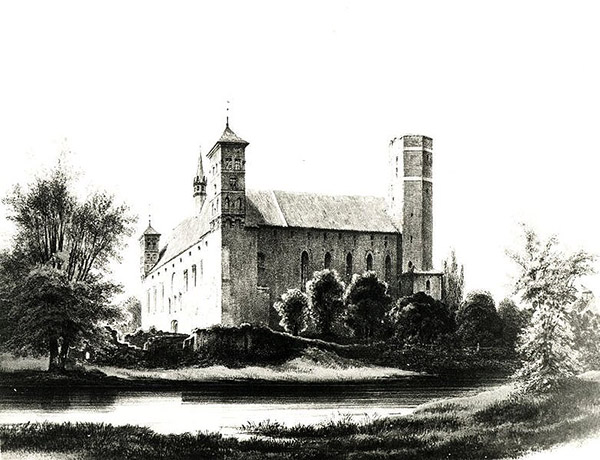
In the middle of the next century, Bishop Adam Grabowski undertook the reconstruction of two wings located in the southern foreground. The eastern wing was converted into a palace, which has survived to this day, and the southern wing was also significantly altered. Bishop Ignacy Krasicki, the most famous Polish poet and writer, resided in Lidzbark Warmiński from 1766 to 1794. Through his efforts, the castle art collection was replenished with numerous paintings, sculptures, and coins, the library increased by 6,000 books, and the castle archive was organized. A theater was founded at the castle, and a French-style garden with fountains, statues, and an orangery was laid out.
After the partition of Poland in 1772, Warmia again fell under the Prussian crown, and all church property became the property of the king. Krasicki, the last Polish bishop, was replaced by the German Charles Hohenzollern. He moved his residence from Heilsberg to the Cistercian monastery in Oliwa (now a district of Gdansk), where he was abbot. Heilsberg Castle became empty…
Originally built according to the general plan for the Order's commander's castles, Heilsberg had a square shape (48.5 x 48.5 m) with a massive tower in the north-eastern corner and a large foreburg to the south. To the north of the castle, where the Simser flows into the Alle, there was a mill and various workshops, forming a second, smaller forecourt. The entire complex was surrounded by walls, in front of which there was a moat with water. Entry into the castle from the city was from the north along the bridge over the Alle through the Mill Gate. Then it was necessary to drive along the western wall of the castle through several gates to the southern foreburg, from where, having passed the bridge over the dry moat, one could find oneself at the gate located in the center of the southern wing, leading to the inner courtyard. This was the only way to get into the castle until the end of the 16th century.
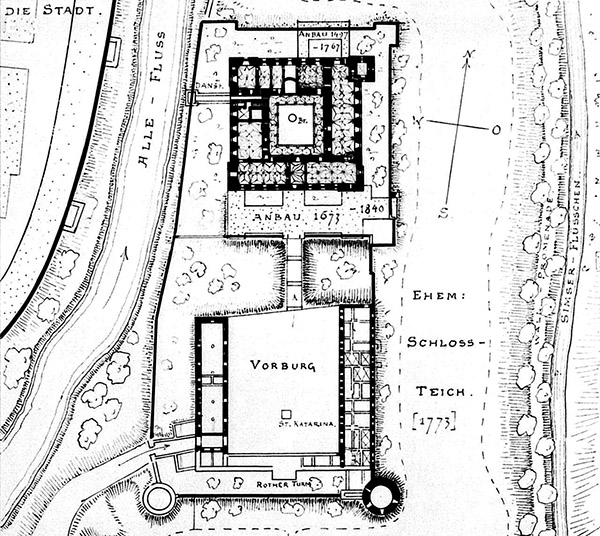
All four castle wings had basements, sometimes two-level. The southern and eastern wings were three-story, the other two wings were one floor higher. After the fire of 1442, small square towers were built in three corners of the castle. The main tower (octagonal in plan) rose four stories, each of which had star-shaped ceilings, so typical of the order's buildings.
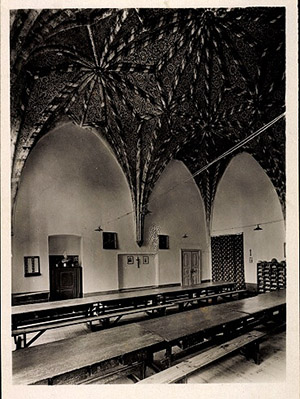
The basements of the castle housed storage facilities for supplies and weapons, as well as beer and wine cellars. They also housed stoves for heating the castle rooms with hot air. The ground floor of the castle wings was used for various utility rooms: the northern one housed a brewery, the eastern one a grain storage facility, and the western one a kitchen and bakery. The eastern part of the southern wing, divided in half by the entrance gate, housed an armory, while the western part housed guard rooms and, very unusually for order castles, a school for Prussian children.
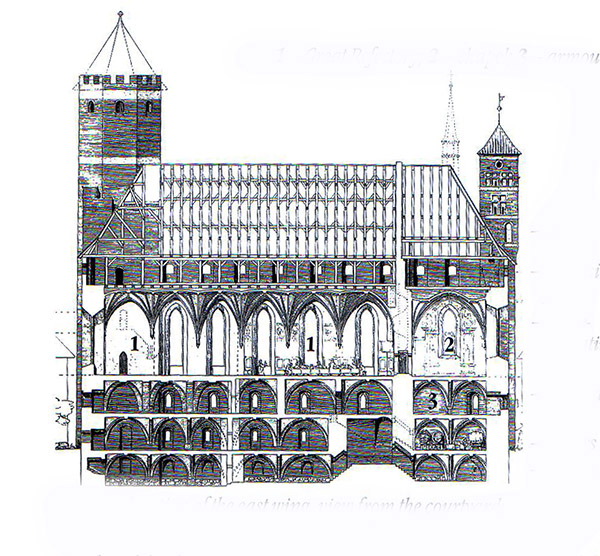
The second floor of the southern wing was occupied by the assembly hall and the castle chapel, while the eastern wing at this level housed a large refectory. The bishop's living quarters and reception hall were located in the southern wing.
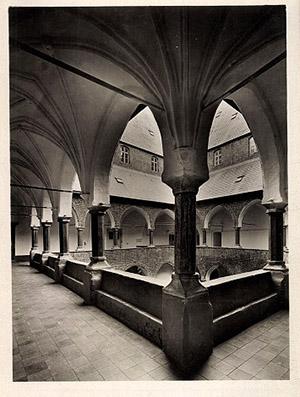
The fourth floors of the northern and western wings, which had wooden floors and ceilings, originally served as storage rooms and were later converted into living quarters for the castle staff.
The third floor, common to all the wings, was intended for defensive purposes and was a spacious room.
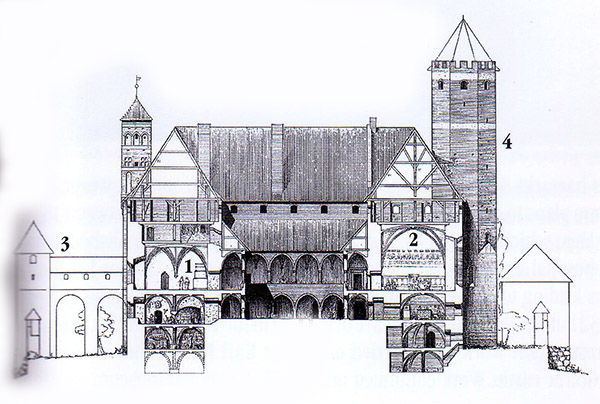
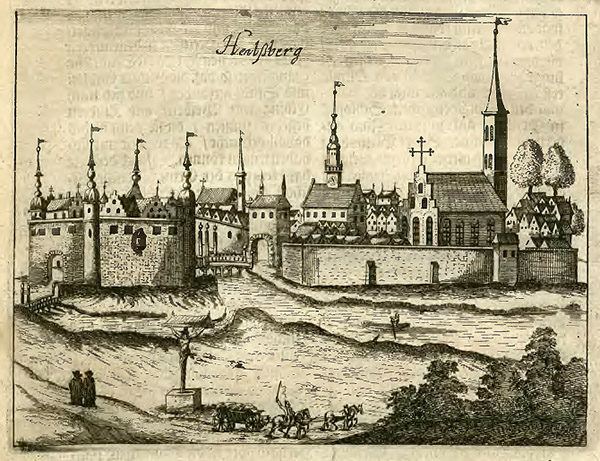
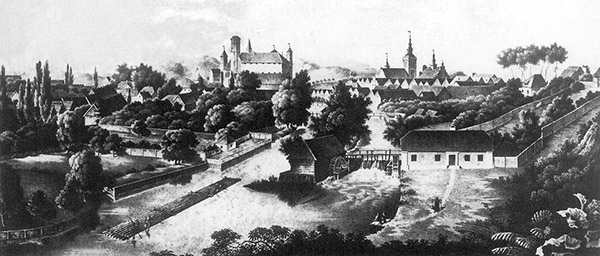
After the bishop's seat was moved to Oliwa in 1795, Heilsberg Castle, which became the property of the King of Prussia, was used for various purposes. During the war with Napoleon, it housed a hospital, barracks and warehouses. Then the castle housed the court. The castle had become so dilapidated that in 1838 there were plans to demolish it and use the bricks for construction purposes. However, the residents of Heilsberg opposed the demolition of the castle, and in 1857 the then Bishop of Ermland, Ambrosius Goeritz, organized a hospital and orphanage in the castle. For this purpose, the castle was renovated in 1857-1859. In 1877, the hospital was closed, and the orphanage existed here until 1932.
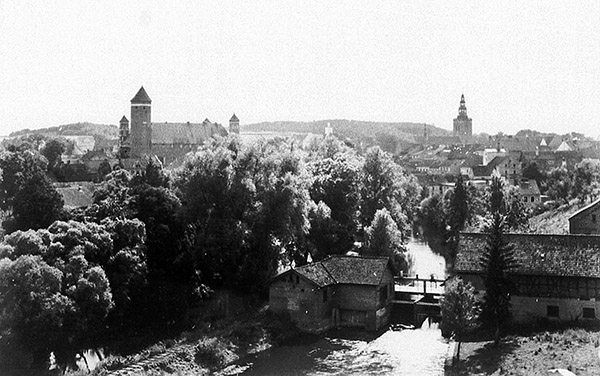
In 1927, under the direction of Karl Hauke, archaeological excavations began in the castle, after which, in 1933, the castle was handed over to the Catholic Youth Organization and a museum was organized in it.
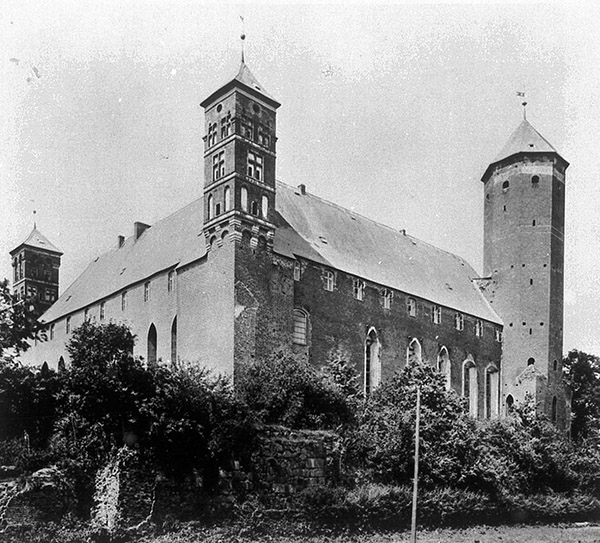
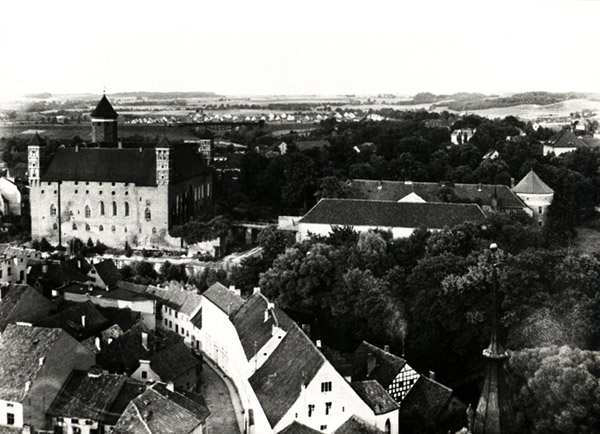
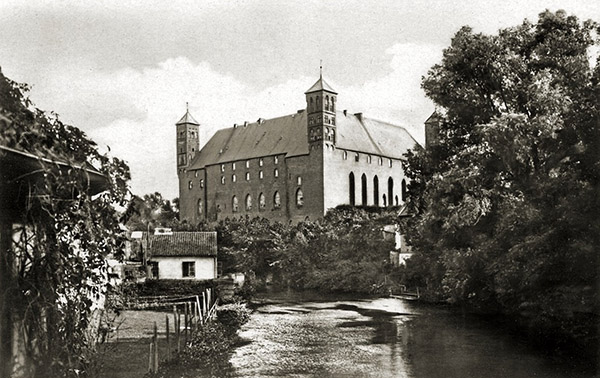
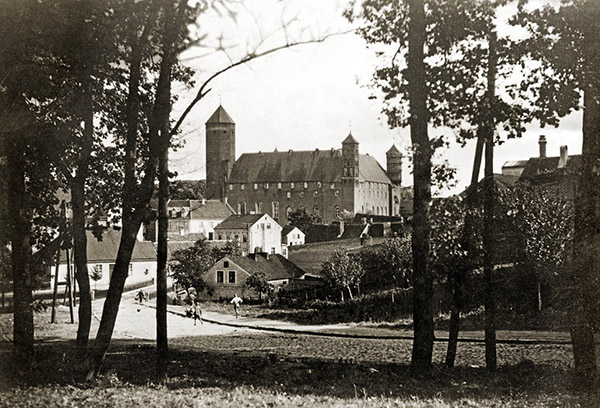
Despite the fact that in January 1945, German troops in the Heilsberg area were surrounded by units of the Red Army and there were fierce battles, during which the city was destroyed by 80%, the castle, although damaged, survived. In 1946-1952, conservation work began, and then its restoration. But the castle has not yet been completely restored (information as of August 2015), although the work is almost finished. A branch of the Museum of Warmia and Masuria operates in the castle.
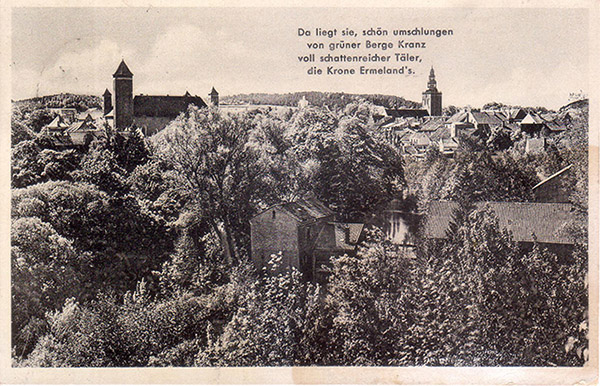
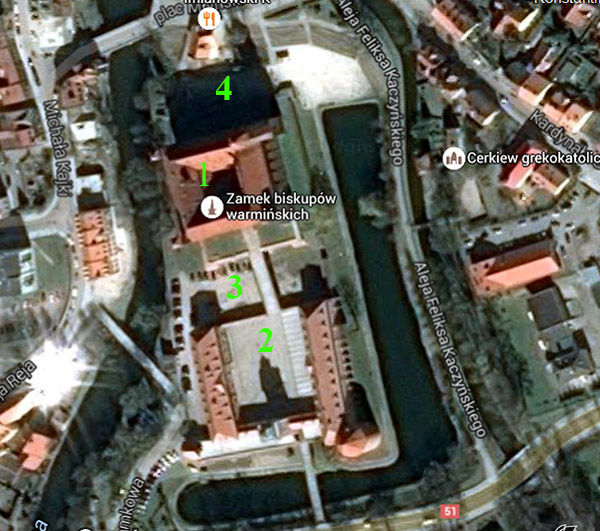
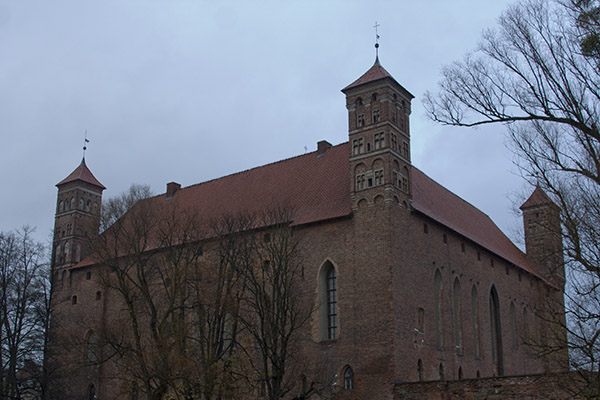
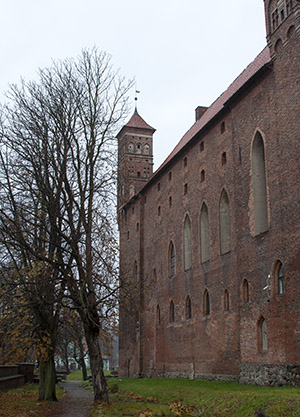
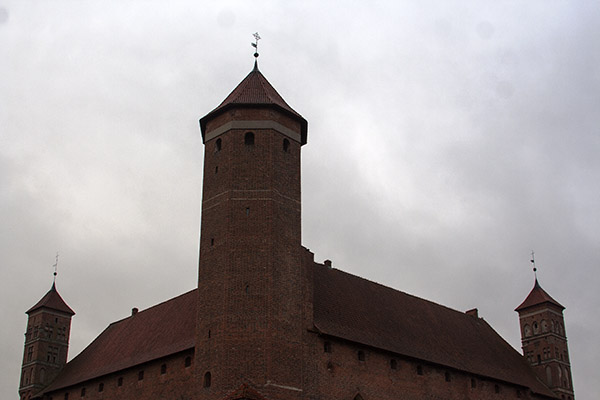
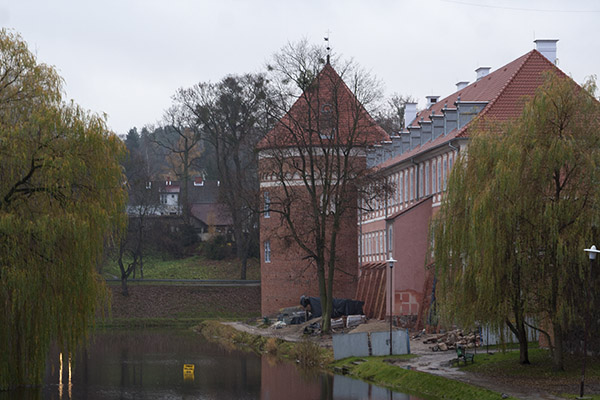
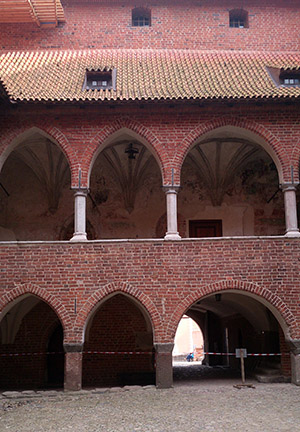
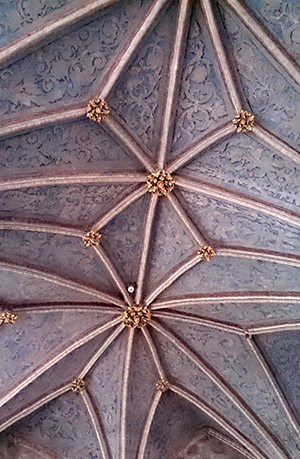
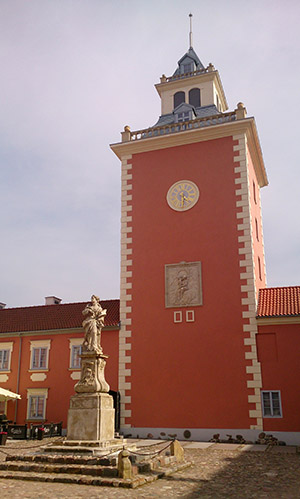
Sources:
Jackiewicz-Garniec M., Garniec M. Castles of the State of the Teutonic Order in Prussia . — Olsztyn, Studio Arta, 2013.
www.lidzbarkwarminski.pl
Bildarchive
