Barten Castle
Barten Castle (now Barciany), towering over one of the tributaries of the Guber River, called Livna (formerly Liebe), approximately 20 km north of Kętrzyn (Rastenburg) and 15 km south of the border with the Kaliningrad region, is a well-preserved example of a Gothic castle built by the knights of the German Order to consolidate the territory of the Prussian tribe of Barts, which they conquered in the 13th century, and which gave the name not only to the castle, but also to the area itself - Bartia.
The Barts had a settlement here, and Bartia itself was already quite densely populated (of course for those times) in the 12th century. On its territory, the Prussians had several fortifications, which were conquered during the Order's advance to the east, and in their place the knights erected their fortifications. The first temporary fortified settlement, founded probably at the very beginning of the 14th century near the future castle, was called Bartenburg by the knights, and it was located slightly to the east of the place where the castle now stands. The first documentary mention of it dates back to 1325, when it was burned by the Lithuanians. Initially, there was a bailiff [ 1 ] in Bartenburg, later a pfleger [ 2 ], and administratively the fortification (and then the castle) was subordinated to the commander [ 3 ] of Brandenburg (now Ushakovo) and, for a short time, to the commander of the Rhine (Rhein, now Ryn).
The construction of the stone castle began around 1377 on a new, carefully chosen site. The Grand Master of the German Order, Winrich von Kniprode, decided to create a new commandery in the southeastern part of the Order's lands, and Bartenburg was chosen as the site for the future commandery castle.
According to the original plan, the castle was to be a massive quadrangular structure with two towers, capable of withstanding even firearms, which by that time were already used for military operations. But in 1385, a decision was made to create a command post further south, closer to the borders, in the Rhine. The status of the castle under construction in Barten was automatically lowered, and its appearance subsequently underwent changes.
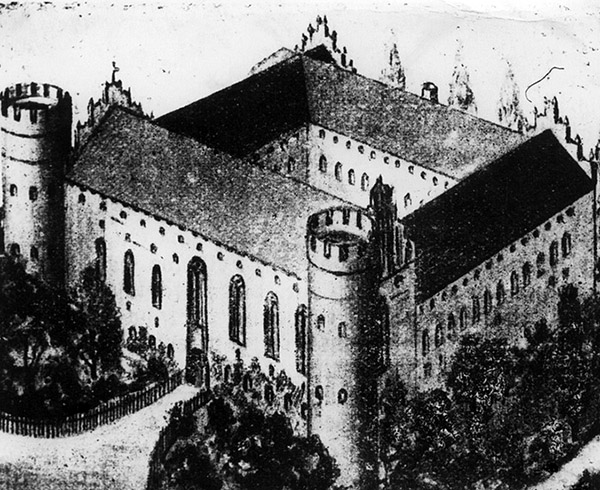
But even before construction was completed, the castle became a center from which German colonists developed the surrounding area, and the knights continued their advance to the southeast of Prussia.
Due to a change in the original plan, only two of the four planned wings were built in the castle - the eastern and northern ones, and the number of floors in them was reduced. Only defensive walls were erected on the western and southern sides of the castle.
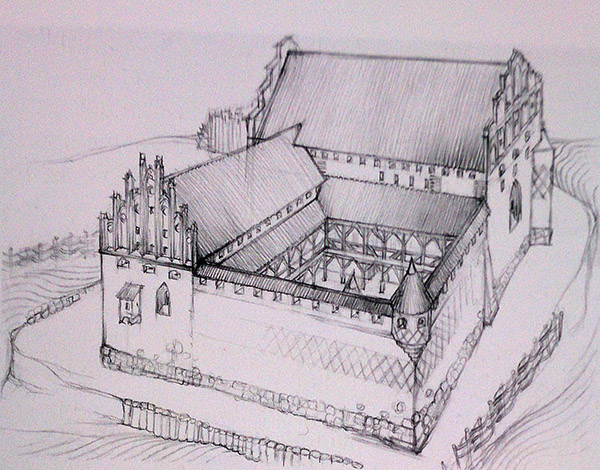
The site for the castle was partly an artificially filled hill. The swampy Liebe River was blocked in several places by dams, which resulted in the appearance of ponds protecting the approaches to the castle from the south, southwest and west. From the north, the castle was protected by a moat. Access to the castle was possible only from the east, through the forburg (forecastle) and the gate in the center of the east wing. The quadrangular castle had dimensions of 55 by 58 m. A well was dug in the center of the castle courtyard.
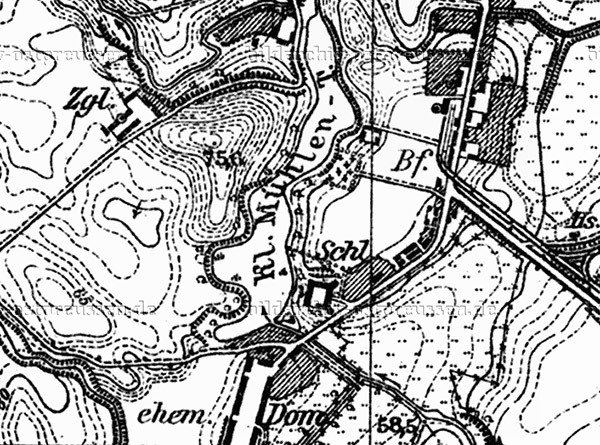
The oldest and most important part of the castle is its east wing, 18 m high, 58 m long and 14 m wide, with an entrance gate. Its two cellars, on either side of the gate, with star-shaped ceilings and reinforced by arches resting on columns, served to store supplies, and access to them was possible only from the courtyard via steep narrow stairs. The first floor, divided by the gate, generally repeated the cellar. It housed a kitchen with a large fireplace, a bakery, a room for doorkeepers and other utility rooms. In the outer walls of the first floor there were narrow loopholes. The second floor of the east wing (in its northern part) was most likely occupied by a large and high chapel, lit by five high lancet windows, one of which was located on the pediment of the wing, and a chapter hall adjoining the chapel on the south side. Above the chapter hall was the armoury. It is possible that due to the castle's status being lowered during construction, the chapel was converted into a refectory, and the chambers of the order's governor were located in the southern part of the wing. The uppermost floor of the eastern wing, according to the tradition of order castles, was one large space used simultaneously as a storage and defensive room, with a number of small windows located close together. Above this floor, under the roof itself, various supplies were stored, including grain, intended for use during possible sieges.
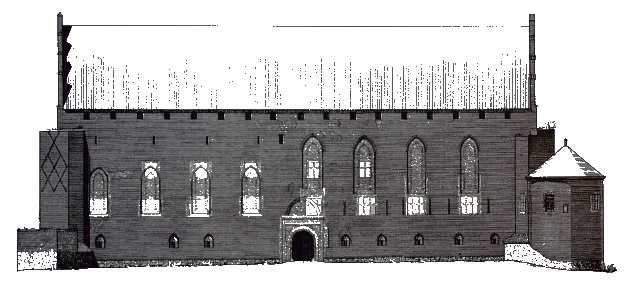
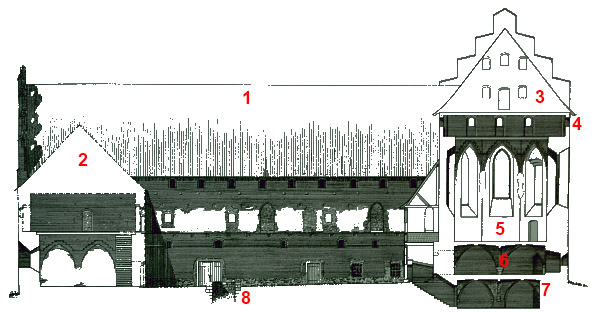
The entrance gate, located in the center of the eastern wing in a pointed niche with a cylindrical vault, received its current appearance in the 19th century.
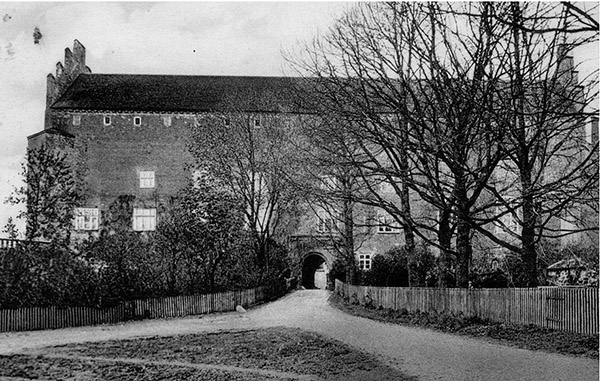
In the north-eastern corner of the eastern wing, one of two towers was built, originally intended to protect the entrance gate. In place of the south-eastern tower, there is only a rectangular platform, and the tower itself was never built.
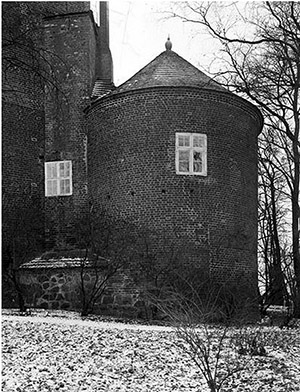
The northern wing of the castle, built before 1400, i.e. after the decision to move the command to the Rhine, is lower than the eastern wing and has no basements. The first floor of the northern wing was used for economic needs. Residential and administrative premises were located on the floor above. The third floor, by analogy with the eastern wing, was used for economic and defensive purposes and was equipped with loophole windows. The western part of the northern wing ended with a magnificent pediment.
Both wings of the castle had wooden galleries along the interior walls,
connecting both the wings themselves and the floors.
The southern wing was not built, although in the eastern wing there are rows of
bond bricks indicating that its construction was planned.
From the south and west, the perimeter of the castle is formed by defensive walls with loopholes, along which wooden galleries were once located inside. At the beginning of the 15th century, during the final stage of construction, a rectangular bastion was built in the south-eastern corner of the castle, designed in accordance with the requirements of that time for protection against firearms. But, most likely, it was later used as a torture chamber and prison.
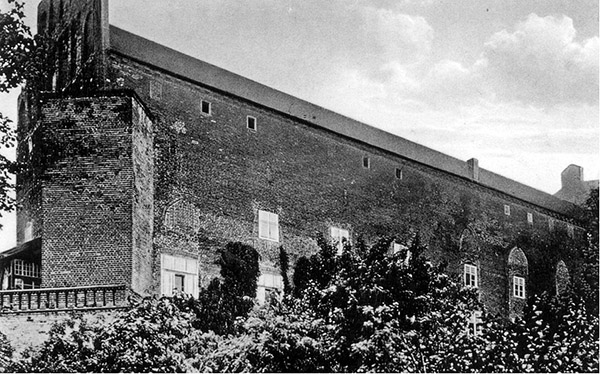
In 1402-1406, as a pfleger of the Rhine commandery, the future Grand Master of the German Order, Heinrich von Plauen, lived in Barten Castle.
Due to the Order's financial problems, the castle was mortgaged in 1480. From
1533, it housed the district governor (Amtshauptmann).
In its final form, the castle was used until Prussia was transformed into a
duchy. Barten did not play a significant role during the Thirteen Years' War,
although it was attacked several times.
A settlement began to form to the north of the castle, the first mention of a church in which dates back to 1389. The cathedral, rebuilt at the turn of the 14th and 15th centuries, has survived to this day. Despite the fact that the village of Barten grew quickly and had 9 taverns, it received city rights only in 1628. After 1945, Bartzany was deprived of this status.
From the mid-15th century, the military significance of the castle steadily declined, and the settlement developed only through economics and agriculture. In 1580, a massive granary was added to the western wall of the castle, which has survived to this day, turning the castle into a three-wing building. A one-story administrative building was added to the remaining southern wall in the 18th century. To the south of the castle, near the mill pond, an estate with agricultural buildings eventually emerged. Since 1847, the 595-hectare land, estate and castle have been owned by the Pachnio family. Minor external changes have been made to the castle. At the beginning of the last century, most of the ponds were drained and gardens were laid out in their place.
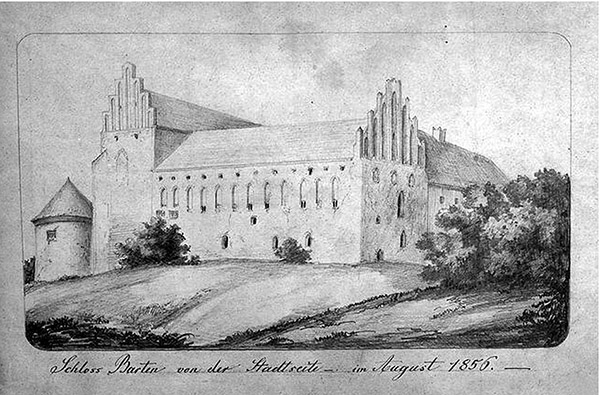
In 1915, a fire broke out in the northern wing, destroying all the interfloor ceilings, which were then restored in a simplified form.
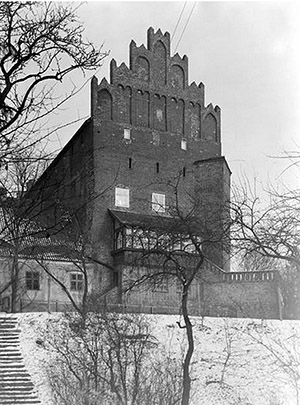
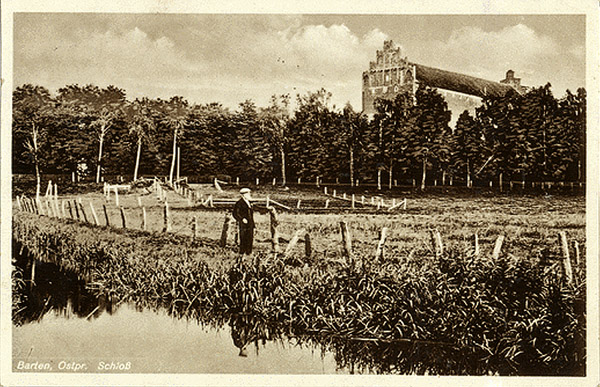
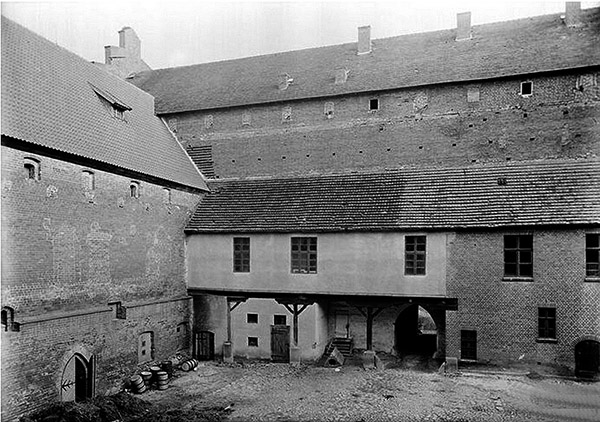
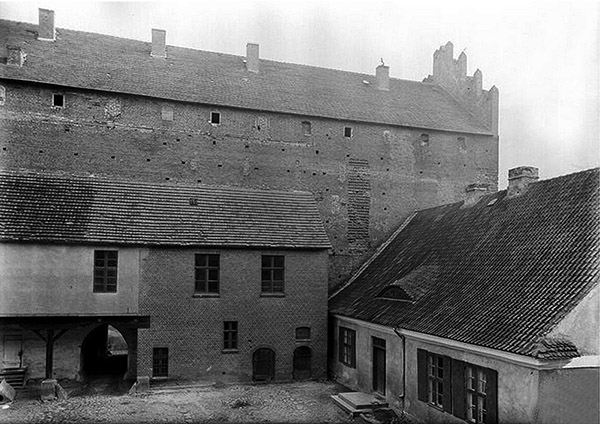
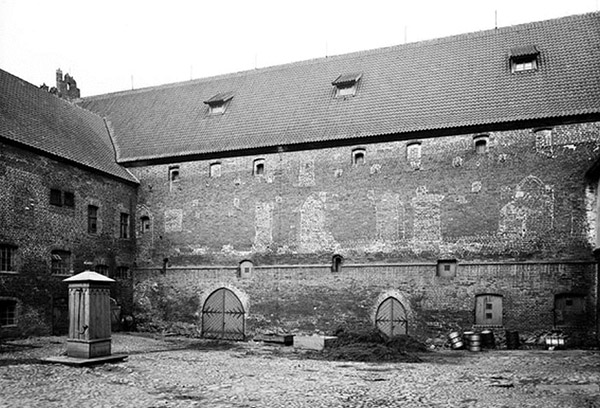
After 1945, the castle and estate were occupied by a state farm. The eastern wing was converted into living quarters for workers. The 18th- century administrative building was dismantled and a new one was erected in its place.
Since 2001, the castle has been privately owned. Archaeological excavations have been carried out in it, it has been partially renovated. It was supposed to house a hotel. However, the property is currently up for sale and anyone with an extra 12 million zlotys (approx. 2.8 million euros) can become its lucky owner. In the meantime, the castle is closed to the public and can only be admired from the outside.
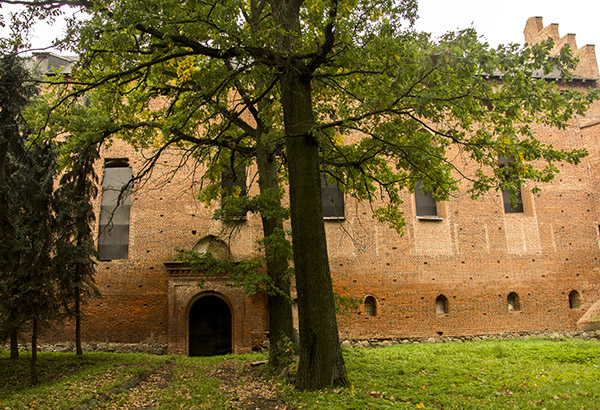
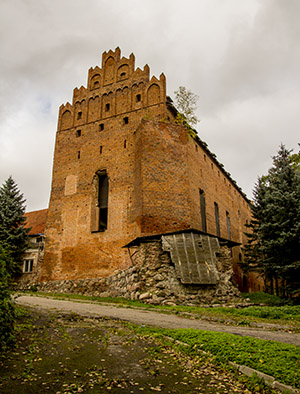
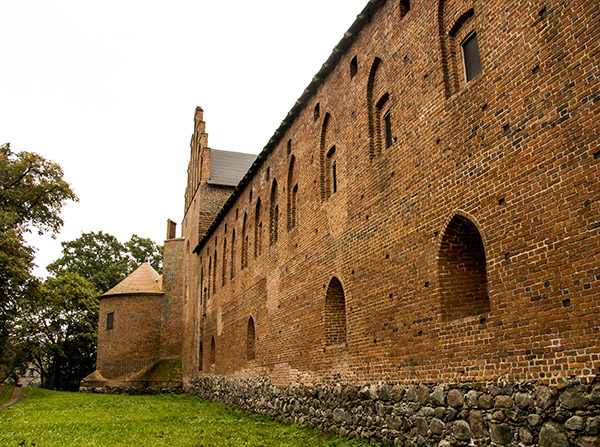
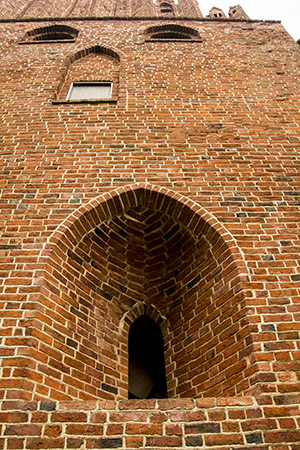
______________
Notes:
1. Vogt (German: Vogt) - an official who governed an administrative district and was vested with judicial and fiscal powers in the lands of the German Order. The positions of Vogt were widespread in the German lands as a whole, beginning in the Middle Ages. In Poland and Ukraine they were called vojts or wujts and existed as officials until the 19th century.
2. Pfleger - (German: Pfleger) an official who managed an administrative unit on the order's lands.
3. Komtur - (German: Komtur) a high-ranking order official, endowed with full administrative, military, judicial and fiscal power, chairman of the convention and manager of the commandry - a large administrative unit in the order state, on which up to several castles could be located.
Sources:
Jackiewicz-Garniec M., Garniec M. Castles of the State of the Teutonic Order in Prussia . — Olsztyn, Studio Arta, 2013.
Bildarchive
